ORC Spring 2019: The Bathroom
Hello my friends, it is time for ORC Spring 2019: The Bathroom!Can you believe this spring will be our fifth time as a guest participant in the ORC? This season we are super excited to be featuring our very own on suite Bathroom.
This season for the Spring 2019 ORC we will be completing our Bathroom, which you all may remember got started last fall with our little toilet room upgrade, for the $100 room challenge, The Game of Thrones. That challenge just left us thirsty for more beautiful things in the rest of our Master Bathroom and Hallway, so now we will be adding to this area to complete it.
WEEKS AT A GLANCE:
WEEK 1 WEEK 2 WEEK 3 WEEK 4 WEEK 5 REVEAL 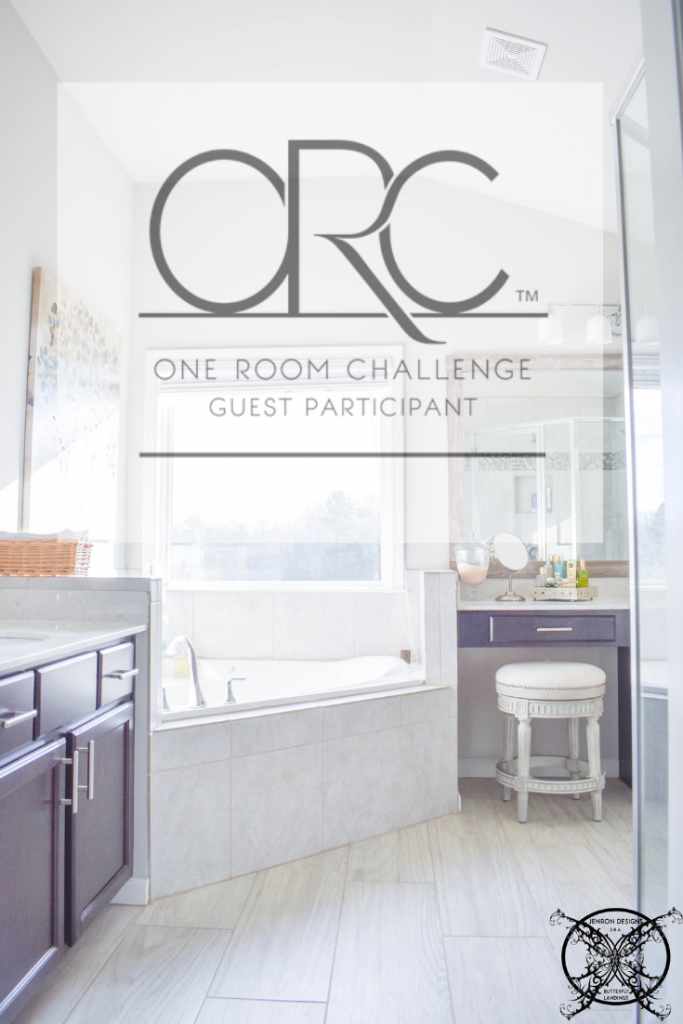
Just in case you maybe wondering exactly what The One Room Challenge is, here is the link, and the scoop. This event was started by Linda Weinstein @ Calling It Home and is hosted twice a year, in April and October for the past 15 seasons. The ORC has hosted over 300 interior designers & home decor bloggers, that have joined together in this challenge to makeover one room in their own homes. The participants have a total of six weeks, from start to finish, to complete a full room transformation. Over 3,500 rooms have been transformed through the One Room Challenge to date, and many spaces have been recognized and featured by several prestigious sites seen here: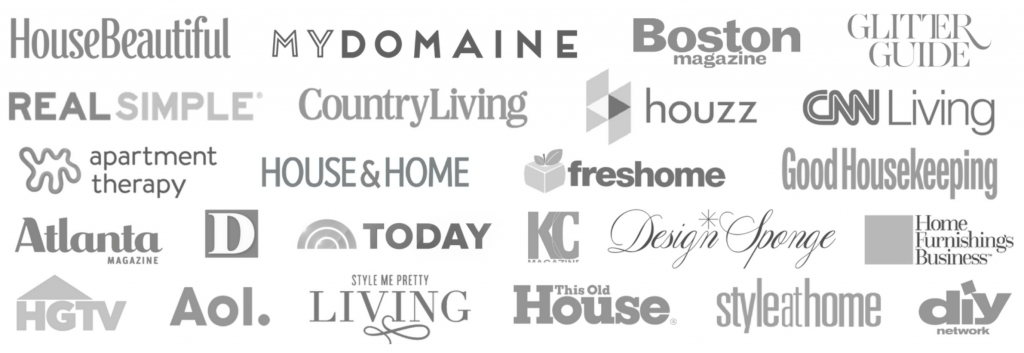
JENRON DESIGNS Previous One Room Challenge Projects:
Just so you know what to look forward to, since today is all about planning the next 6 weeks. Here is some eye candy from the Reveals of our previous four challenges:
ORC Fall 2018: The Rustic Guest Room Retreat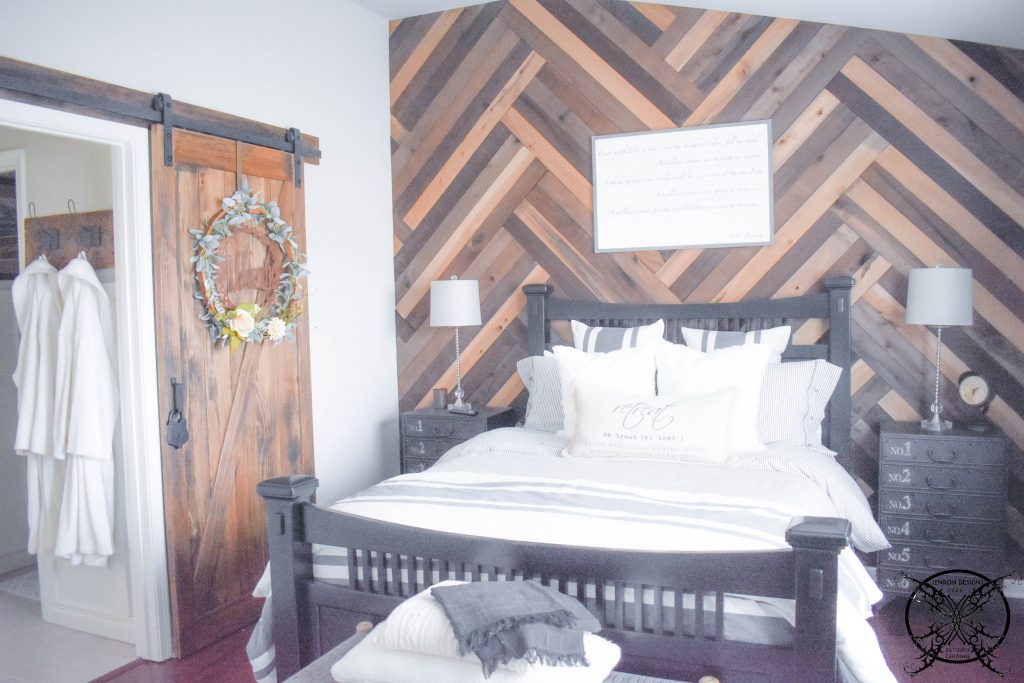
ORC Spring 2018 Challenge: The JENRON Office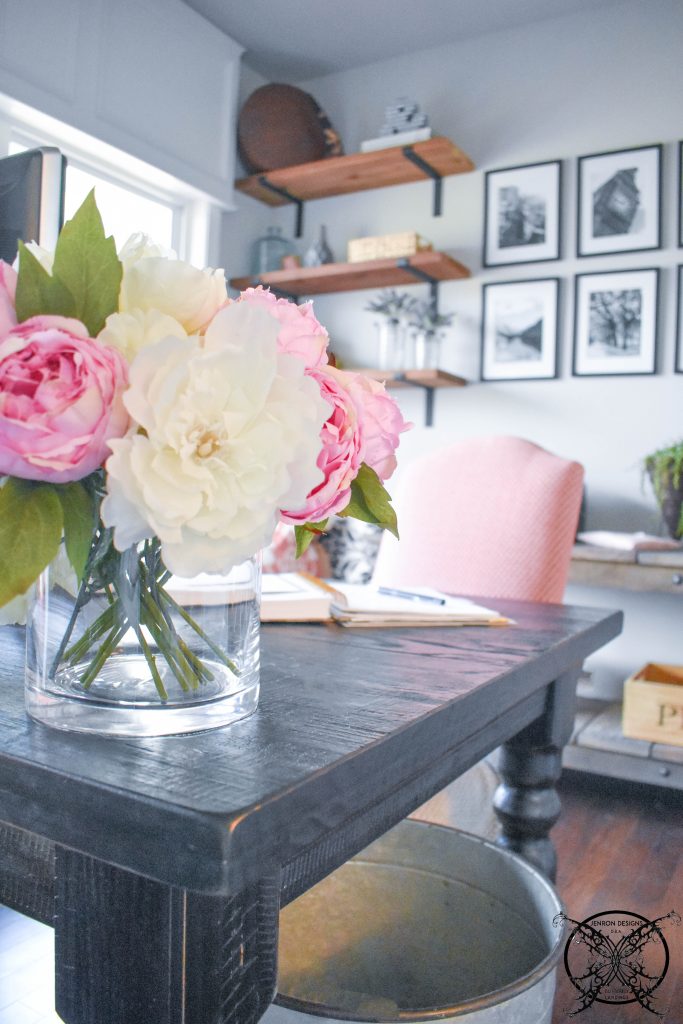
ORC Fall 2017 Challenge: The Jack & Jill Guest Bath 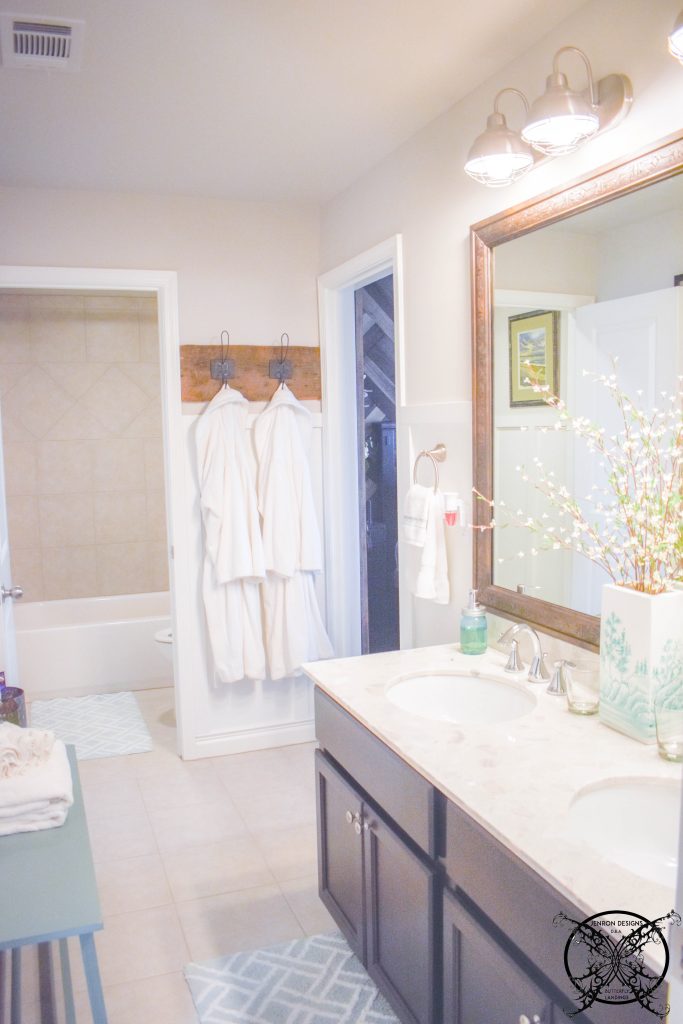
ORC Spring 2017 Challenge: The Sleeping Porch 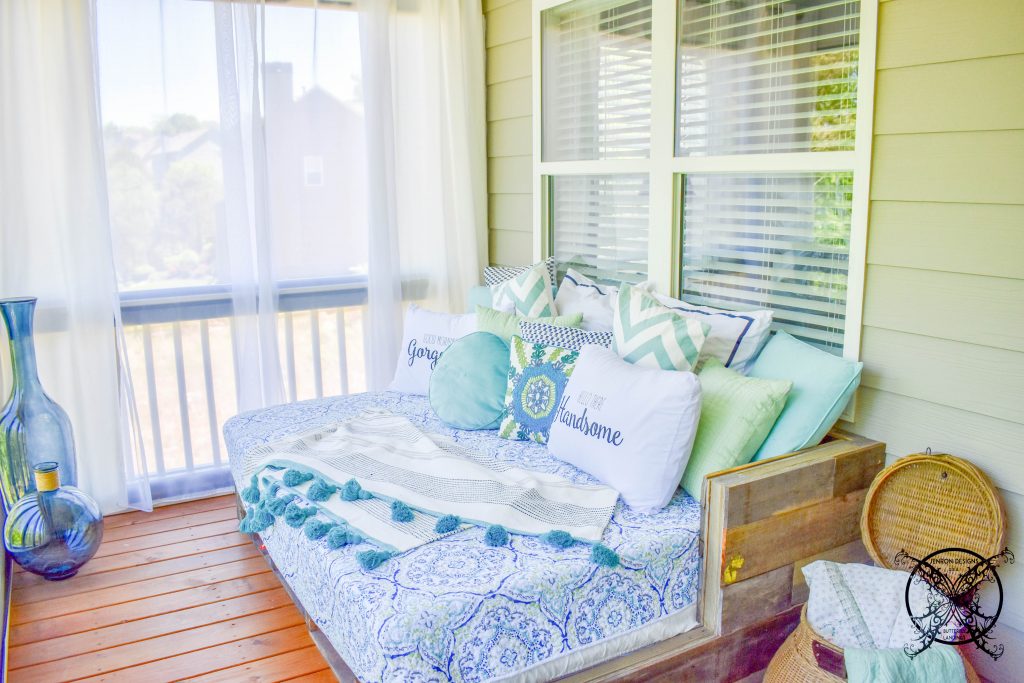
THE ON SUITE BATHROOM BEFORE PICTURES:
For some reason it always seems like we tend to put ourselves last on the list for nice things. What I mean by that is, we built our house 3 years ago and while this is a nice bathroom we just never really did much with it other that adding the frames to the mirrors and buying myself a nice seat to apply makeup. Which ironically I never use, I always end up standing, lol. So, why is it that four One Room Challenges later we are finally deciding to upgrade one of our main living spaces that we use everyday, to give ourselves something nice? Well who cares…let’s just do this thing already!
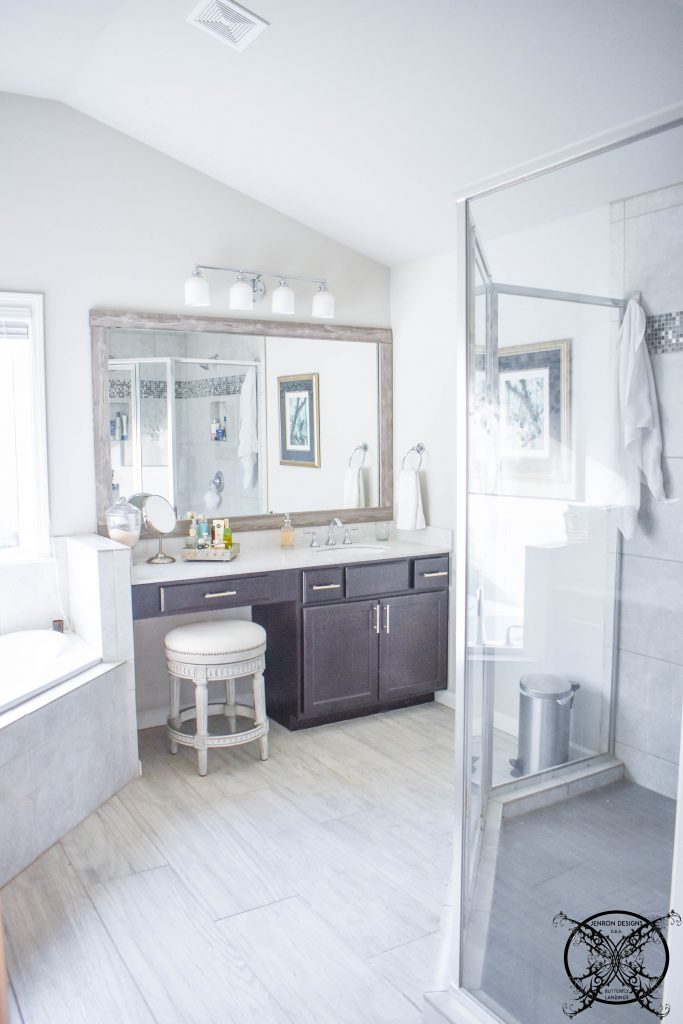 So as I stated above, the bathroom is nice and we added the barn wood frame out to the mirrors but the space is still pretty bland. I am picturing floor to ceiling Wainscot Panels which will be painted in a gloss white trim paint, which will help in keeping the bathroom clean from hairspray build up and stream trapping dust.
So as I stated above, the bathroom is nice and we added the barn wood frame out to the mirrors but the space is still pretty bland. I am picturing floor to ceiling Wainscot Panels which will be painted in a gloss white trim paint, which will help in keeping the bathroom clean from hairspray build up and stream trapping dust. 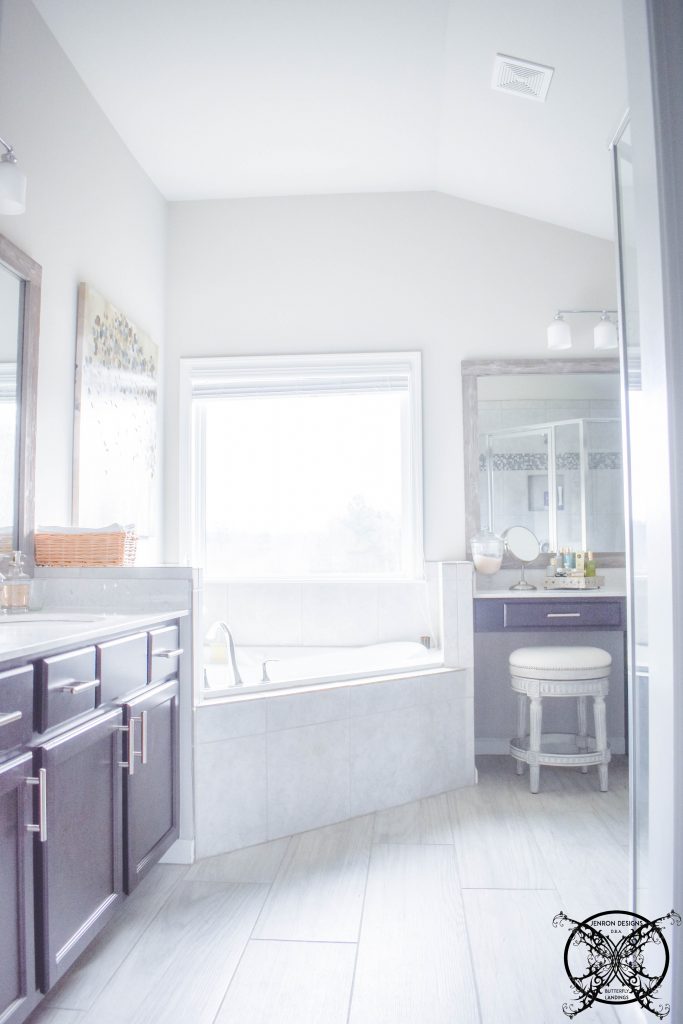 You can also see that we have a really tall ceiling in this room and the area over the tub is just begging for a chandelier. This is the first home that I have not had a chandelier over my jetted garden tub, and honestly I miss that grandeur. So we will be adding in a chandelier ‘tout suite’. The space above the window is also calling for a built in arched cornice as well, so I am envisioning it to look similar to the Wainscot panels.
You can also see that we have a really tall ceiling in this room and the area over the tub is just begging for a chandelier. This is the first home that I have not had a chandelier over my jetted garden tub, and honestly I miss that grandeur. So we will be adding in a chandelier ‘tout suite’. The space above the window is also calling for a built in arched cornice as well, so I am envisioning it to look similar to the Wainscot panels.
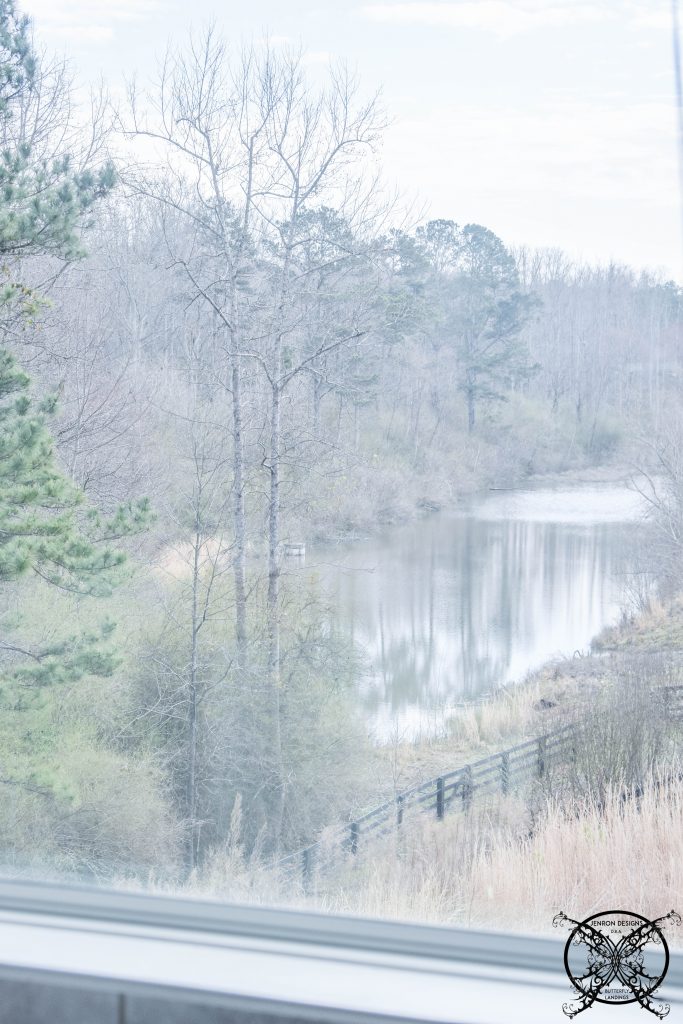 Maybe with a recessed area for a roman shade or blinds possibly, because I would like the ability to raise and lower the blinds easily to access this beautiful view more regularly. Especially now that the lake is nice and full with a happy little family of river otters and ducks living inside.
Maybe with a recessed area for a roman shade or blinds possibly, because I would like the ability to raise and lower the blinds easily to access this beautiful view more regularly. Especially now that the lake is nice and full with a happy little family of river otters and ducks living inside. 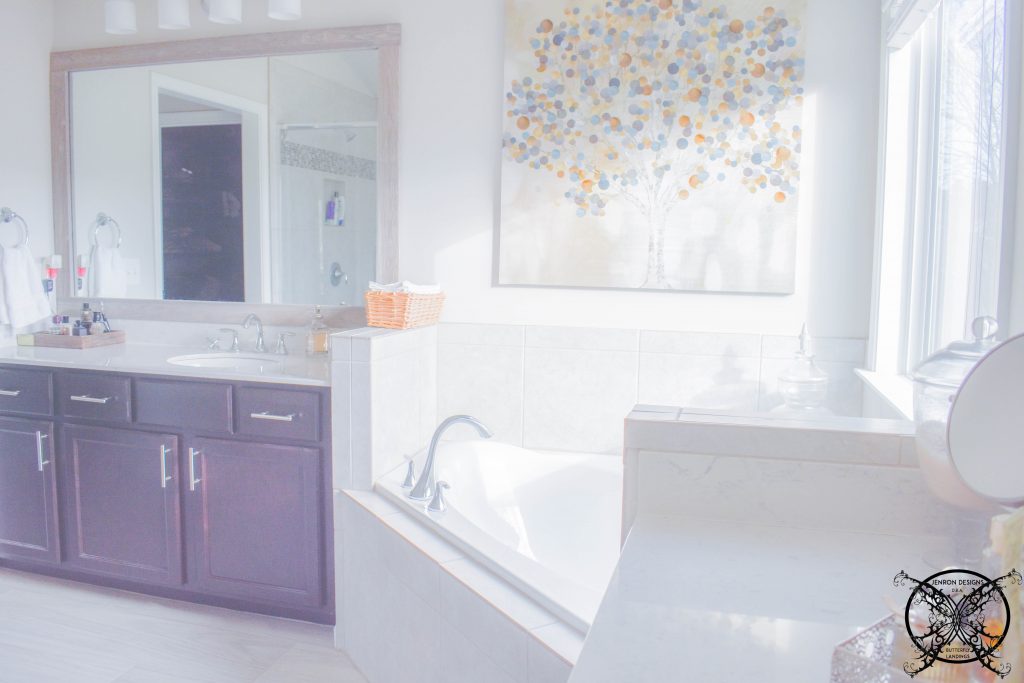 You may also remember that we just added a chair rail height Wainscot panel to the toilet room this past fall, along with a hand painted stencil pattern to the back wall. We decided that we wanted to add some additional tile to that room. We are going with the existing accent tile band inside our shower to carry a cohesive pattern into the adjacent room across the hall. So this will be our first attempt at tile work, fingers crossed.
You may also remember that we just added a chair rail height Wainscot panel to the toilet room this past fall, along with a hand painted stencil pattern to the back wall. We decided that we wanted to add some additional tile to that room. We are going with the existing accent tile band inside our shower to carry a cohesive pattern into the adjacent room across the hall. So this will be our first attempt at tile work, fingers crossed. 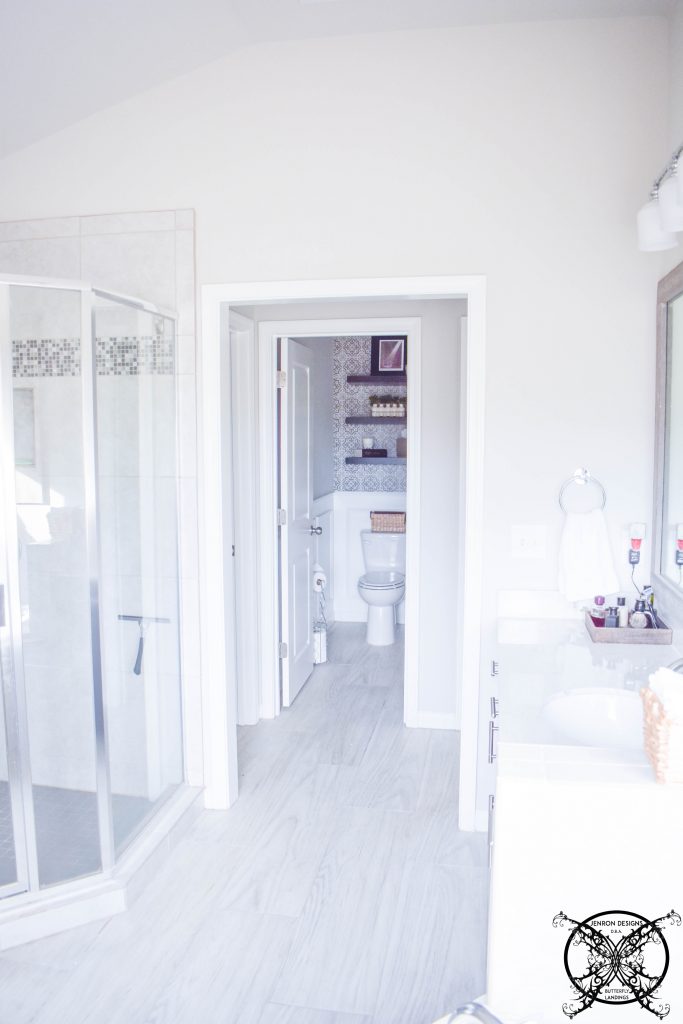 The toilet room is separated by a hallway that leads into our closet. We are planning on completely boxing the hallway out with Wainscot panels. Adding a unique decorative finish on the ceiling, to dress that area up, but keep it in line with the rest of the space.
The toilet room is separated by a hallway that leads into our closet. We are planning on completely boxing the hallway out with Wainscot panels. Adding a unique decorative finish on the ceiling, to dress that area up, but keep it in line with the rest of the space.
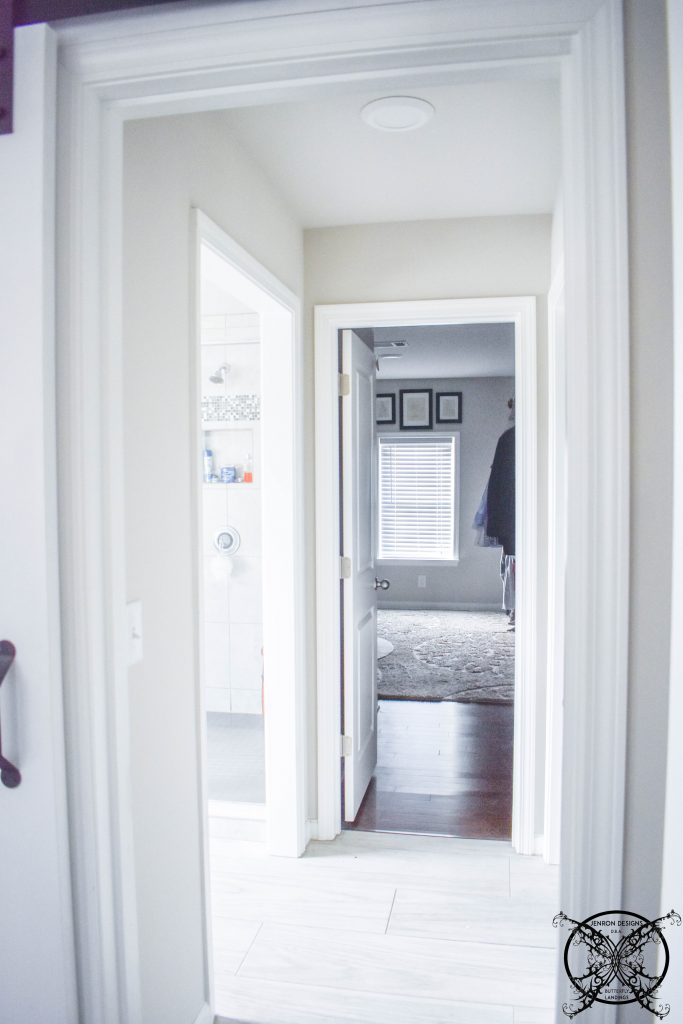 This hallway also houses our linen closet which is in need of an upgrade from the basic wire shelves and plastic bins, so I am in the process of procuring a piece that will hopefully be able to accommodate the organizational needs of this space and be pretty at the same time, while keeping with my modern industrial farmhouse theme that I have going on in this space.
This hallway also houses our linen closet which is in need of an upgrade from the basic wire shelves and plastic bins, so I am in the process of procuring a piece that will hopefully be able to accommodate the organizational needs of this space and be pretty at the same time, while keeping with my modern industrial farmhouse theme that I have going on in this space. 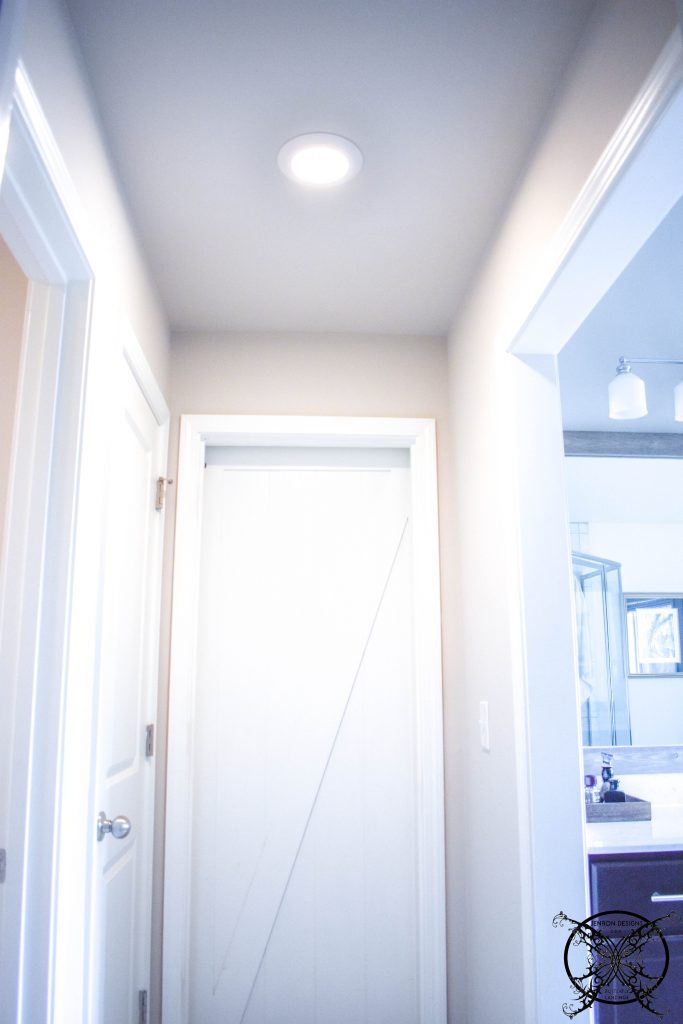
THE INSPIRATION BOARD:
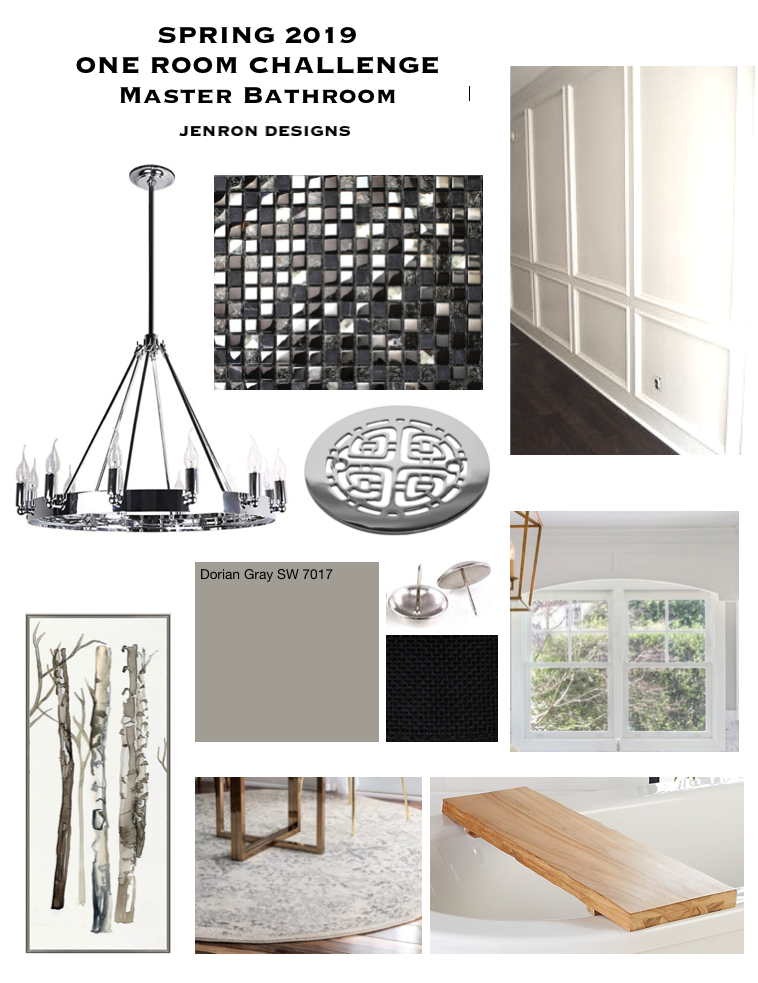
THE PROPOSED SCHEDULE:
WEEK 1: Introduction, Inspiration Board, Ordering and Procurement of Supplies
WEEK 2: TILE- Tile Work in Toilet Room
WEEK 3: TRIM- DIY Wainscot Panels & Built In Window Cornice
WEEK 4: PAINT – Paint Room, Paint Closet Unit, Work on Linen Closet, (DIY-A Tub Tray?)
WEEK 5: ELECTRICAL- Light Fixtures, Chandlier Installation, Ceiling Decor Trim Out, Finishing Touches
WEEK 6: REVEAL
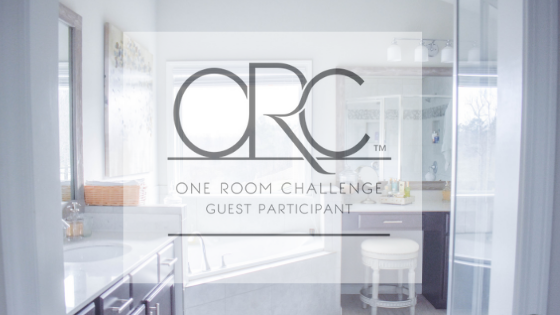
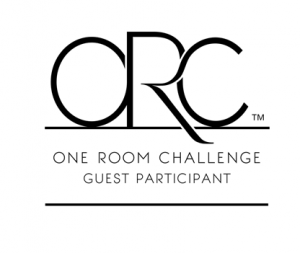
Girl, I can’t wait to see how you transform that space! Our master bath needs a makeover too so I’ll be taking notes!
Sounds dreamy! Very excited to follow along!
I’m excited to see you pull this all together Jen!
Great plan, Jen… Anxious to see it come together!
All your rooms have been so well transformed that I am exciting to see how your master bathroom will end up 🙂
I love your plans! Can’t wait to see you make it even prettier that it is now!
Oh I love that your going to be adding a chandelier over the bathtub! I would love to have that kind of wonderful relaxing space! Good luck!
This is such a fabulous space to work with! I love that chandelier! Looking forward to seeing this come together 🙂
That might just be my dream bathroom!
I love the neutral, yet glam inspiration you have going on. Looking forward to seeing the finished space!
Wow! That turned out so nice! I still have to do our second bathroom… I have all the stuff but I haven’t gotten around to doing it yet.
You’re right- A chandelier will be perfect over the tub! You have some good bones to work with- and congrats on makeover 5!
I love it so much! It’s classy and glam, but simple and farmhouse! Love it!
What a great space – I love your plan for it!
What a beautiful view! Excited to see what you do with it all!
Beautiful view can’t wait to see the reveal. Great space you have to work with.
What a fun challenge this is I am excited to read all of the weeks and follow along with the progress.
This is so exciting I always love your One Room Challenges and seeing the reveals.
Love this idea board and your vision for your master bathroom this is going to be a great challenge.
This mood board is great and I love your sleeping porch from the prior season and that amazing wood wall too. You are one of my favorite competitors to watch.
I alway love to see what you do during these design challenges, so excited for you!
Love that you are going back into the Master Bathrooom to add more decor! I loved the stenciled tile from the $100 challenge can’t wait to see how you add on to that space.
I always love to see these adventures each and every season they are my highlight.
Love this mood board and your ideas for this space. You have such a great eye for decorating!
-madi xo |
How fun is this? We always love to see what you guys are up too, good luck!
Love this idea board and the contest too! So excited to see the reveal.
Love to see what you come up with in these challenges!
How did you learn about the One Room Challenge and can anyone join? It looks like a lot of fun.
Such a great design board I will look ahead to see the project at its completion, keep up the good work.
These are in fact enormous ideas in on the topic of blogging. You have touched some nice things here. Please keep up writing and designing you are very good at it.
Lovely mood board like the idea of matching your tile, chandlier and the Wainscott trim looks great.
You guys are always so busy all the time and make so much progress on your home it amazes me. Kudos to you for be such go getters.
I can not begin to tell you how much I enjoy these competitions, I always learn so much and draw so much inspiration from so many sources.
Always a pleasure to see your ideas and projects.
Great design board love that you are taking on tile, that is impressive for first timers. Good luck.
Okay so your bathroom is already really nice, so we are excited to see where you go with it.
This is a great idea board and so many fun things your are adding tile and that cute little drain cap.
Love seeing your plans and very excited to see the finished room.
What’s up? This weekend is nice for me, because at this point in time I am reading this wonderful informative post here at my home and about to try and do a little reno myself, wish me lucK!
Wow your blog provided us beneficial information to work on. You have done a marvellous job!