ORC Basement Blueprints
Hello my friends, welcome to second week of the ORC Basement Blueprints.
This week on the ORC Basement Blueprints we will designing the layout for the walls and putting together a list of the supplies required for this project, along with creating the overall scope of the DIY required to build and upgrade this space. This season will be longer since the challenge will last 8 full weeks, so we are able to show you little more detail than in past challenges.
WEEKS AT A GLANCE:
WEEK 1 WEEK 2 WEEK 3 WEEK 4 WEEK 5/6 WEEK 7 REVEAL
Just in case you maybe wondering exactly what The One Room Challenge is, here is the link, and the scoop. This event was started by Linda Weinstein @ Calling It Home and is hosted twice a year, in April and October for the past 15 seasons. The ORC has hosted over 500 interior designers & home decor bloggers, that have joined together in this challenge to makeover one room in their own homes. The participants normally have a total of six weeks, from start to finish, this season will be eight weeks to complete a full room transformation. Over 3,800 rooms have been transformed through the One Room Challenge to date, and many spaces have been recognized and featured by several prestigious sites, such as Better Homes and Gardens.
THE BASEMENT BEFORE PICTURES:
So this is a before picture of our basement area prior to adding any walls to this space. This is a very important part of the entire planning process, since you want to make sure that the rooms are of ample size and that you are not forgetting any important spaces. I highly recommend that if you have never done this type of space planning before that you may want to consider obtaining a professional architect or designer to help you with the space planning and concept. 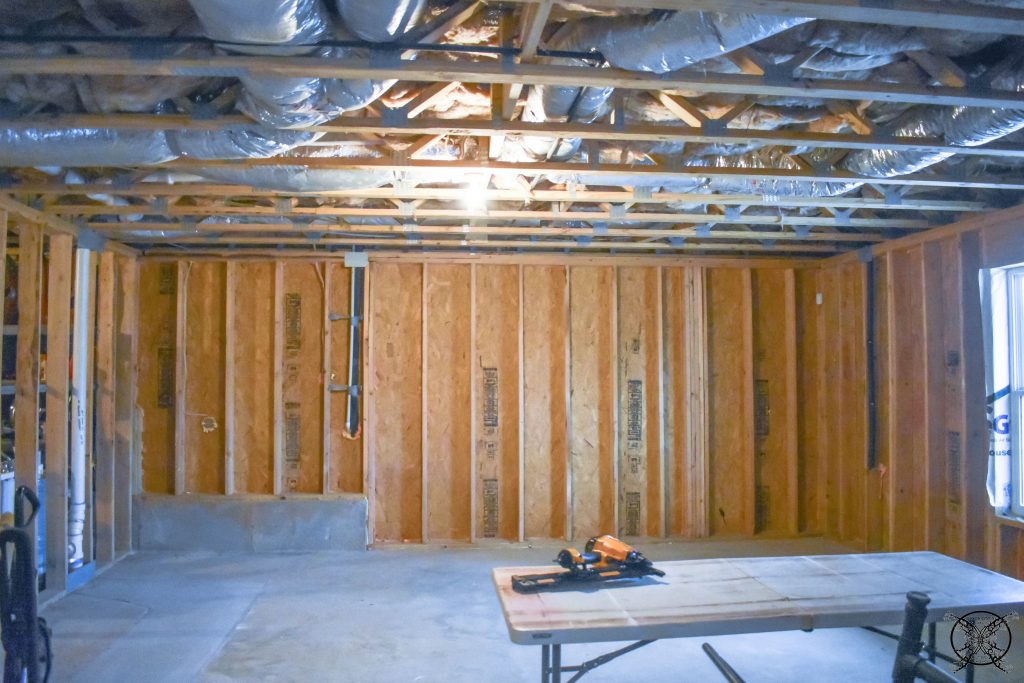 This is also the important time to consider all the electrical runs, plumbing, and HVAC work that will be added to these spaces going forward. Which is why a blueprint or plan is so important. Think of it like a recipe for baking, without a recipe your cake will not turn out right or you may very well leave out an ingredient. The same holds true for the blueprint stage of design work. I usually do not spend a lot of time talking about this, since it really is not “the pretty”, or “fluffy” part of my design work that everyone loves. However, it is the entire structure that my design work is based off of, and is really worth mentioning. For every hour of design work there should be approximately 2 hours of planning, and that includes the boring behind the computer blueprint work. It is kind of like the measure twice cut once, it is just a golden rule.
This is also the important time to consider all the electrical runs, plumbing, and HVAC work that will be added to these spaces going forward. Which is why a blueprint or plan is so important. Think of it like a recipe for baking, without a recipe your cake will not turn out right or you may very well leave out an ingredient. The same holds true for the blueprint stage of design work. I usually do not spend a lot of time talking about this, since it really is not “the pretty”, or “fluffy” part of my design work that everyone loves. However, it is the entire structure that my design work is based off of, and is really worth mentioning. For every hour of design work there should be approximately 2 hours of planning, and that includes the boring behind the computer blueprint work. It is kind of like the measure twice cut once, it is just a golden rule.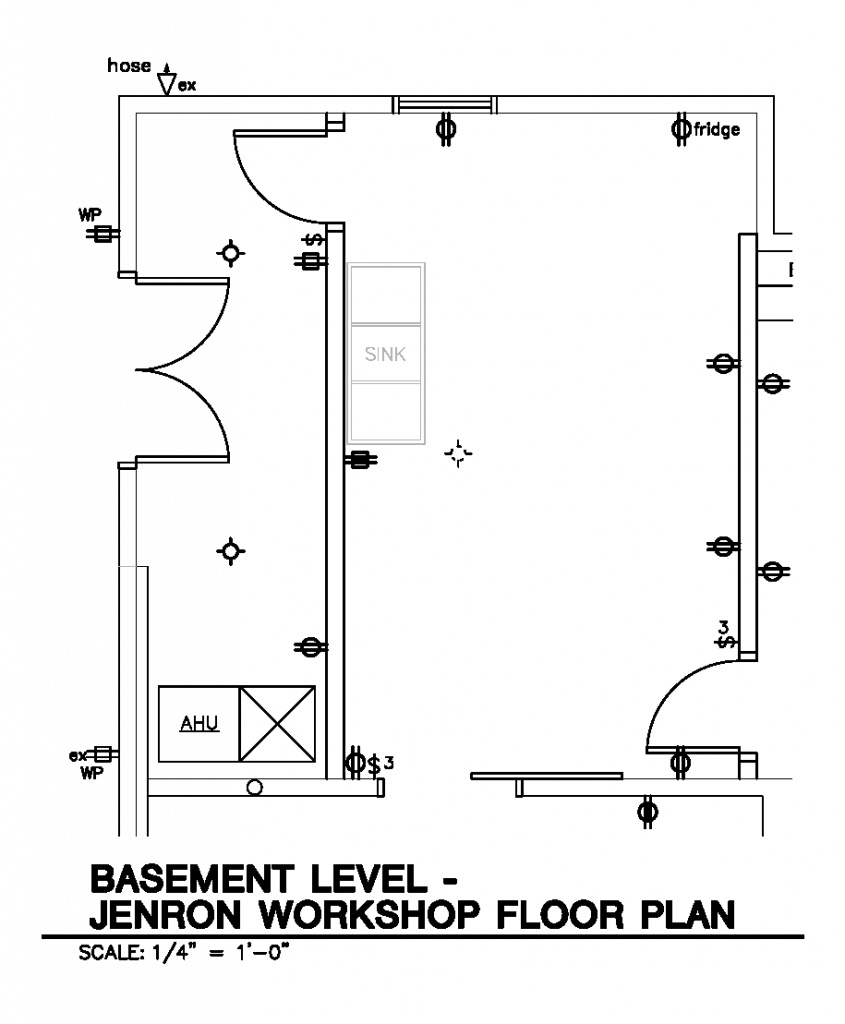
I will be brutally honest and say some of the worst renovation work I have ever seen has been DIY. While it was done by well intentioned people that just went at the project full steam and without a proper plan in hand. Which in turn cost them a ton of time and money that they will never be able to recoup and they ended up with half done projects they did not know how to finish, or projects that they just did not get around to completing. For that, all I can say is…. “Prior, Proper, Planning, Prevents, Piss, Poor, Performance” my famous 7 P’s and get a blueprint!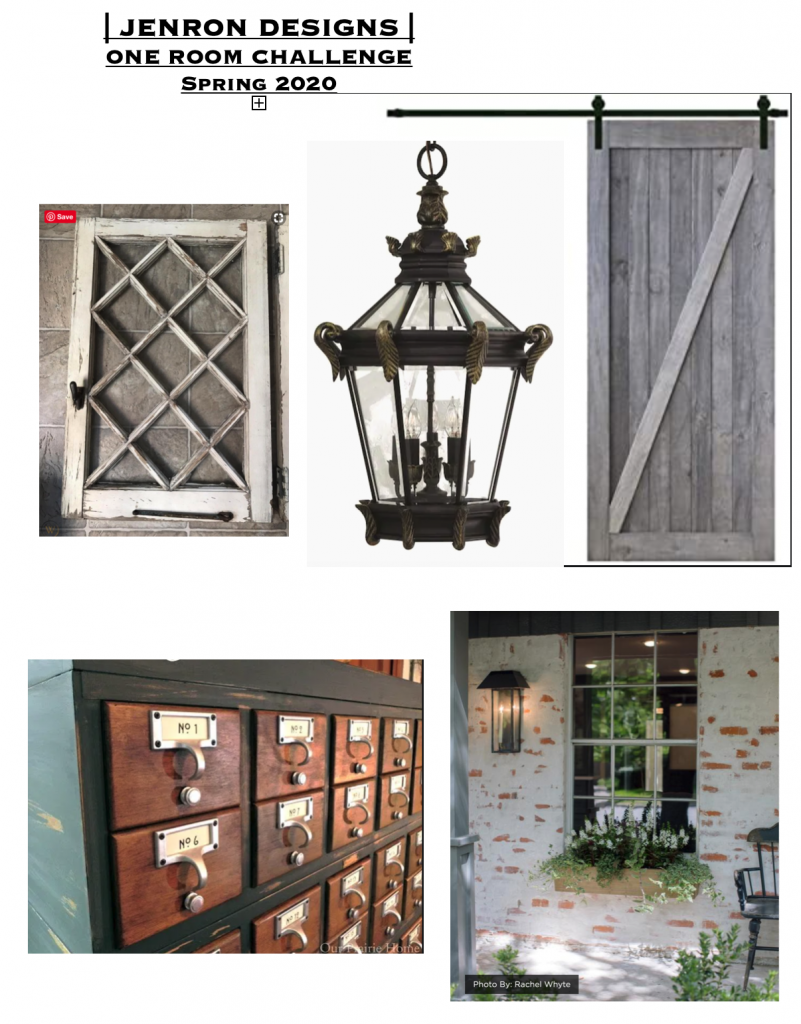 This is a look at the proposed inspiration board for this project outlining a few of the items and techniques we are hoping to incorporate for this plan. We love the German Schmear technique which will go over the top of faux panel brick, to save on supply cost. This will also save on sheet rock for this space as well, since we can attach directly to the studs over the insulation. We plan on building the custom sized sliding barn door from shiplap, since the size is not a standard stock opening, this will also keep the cost down as well. The other items are aesthetic proposed ideas for organization and decoration, which could change as the process moves forward but I want to keep with in the industrial farmhouse feel.
This is a look at the proposed inspiration board for this project outlining a few of the items and techniques we are hoping to incorporate for this plan. We love the German Schmear technique which will go over the top of faux panel brick, to save on supply cost. This will also save on sheet rock for this space as well, since we can attach directly to the studs over the insulation. We plan on building the custom sized sliding barn door from shiplap, since the size is not a standard stock opening, this will also keep the cost down as well. The other items are aesthetic proposed ideas for organization and decoration, which could change as the process moves forward but I want to keep with in the industrial farmhouse feel.
THE PROPOSED SCHEDULE:
WEEK 1: Introduction & Inspirations
WEEK 2: BLUEPRINTS: Figuring up the amount of supplies needed for all DIY builds
WEEK 3: Building Walls Pulling Wire & Running Electrical
WEEK 4: Insulating & Adding Brick Panels
WEEK 5: The German Schmear
WEEK 6: Casing Trim Out & Doors
WEEK 7: Painting the Floor
WEEK 8: REVEAL
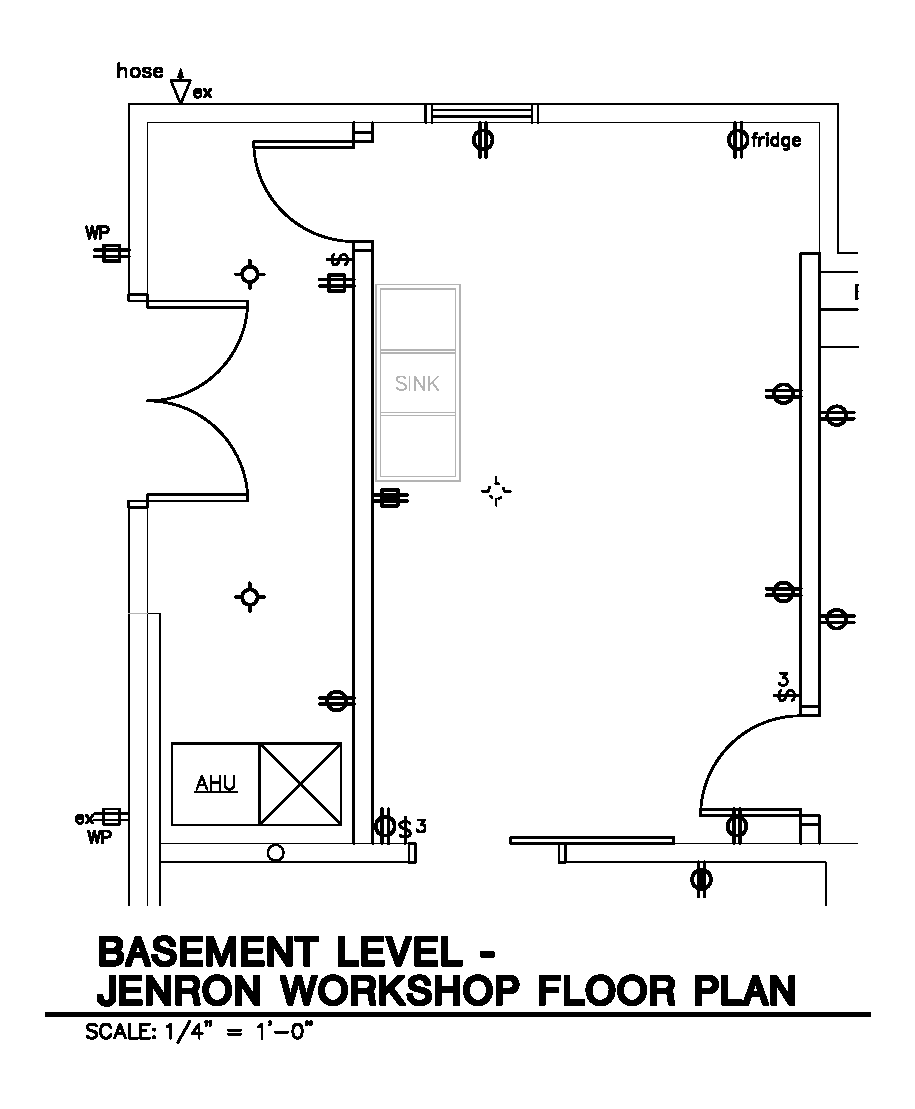
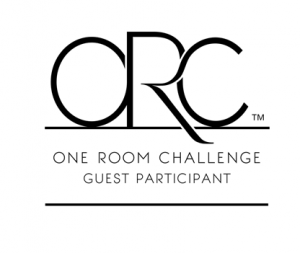
I love watching house remodeling and house hunters program, blueprints will be important to anyone hoping to own a home.
Wow, beautiful design you have up there
This is such a pretty design
I love seeing other people’s designs. We DIY and I can say that I agree on the planning part. It is a MUST! I love the idea you have in this remodel of making your own sliding barn door. That is something I would love to have but I don’t have a good place where it would fit my design so I haven’t done it.
I agree, proper planning is key to any project!
I am so impressed with all of this. Had no idea how much prep and planning went into this type of renovation. Kudos to you guys! And, btw, I love your inspiration board. Right up my alley!!
I love that you are showing your steps along the way. This is going to be epic. 🙂
Looking forward to seeing your basement come together….especially the German Schmear! We just added on a second story, so I’m right with you on all the pre-planning! There is so much to a big remodel or add-on. There’s no way we would have tackled ours without the professionals!
I will have to remember your 7 Ps, they are good to know in the world of DIY! Really excited for the direction you’re going with this space and look forward to seeing your walls next week!
Love your P’s and the big truth behind them! Excited to see your brick walls go up, love plans.
Looks like a great plan & use of space!
Very cool Jen! Love the blue print!
I would love to see when this is done. I love watching people create or design from start till finish. It is amazing.
Loving your vision! Looking forward to watching it all come together!
Oh WOW I love the inspiration board. I can’t wait to see this come to life. Blueprints are my favorite. I’ve always dreamed of becoming an architect.
I will definitely come back again, this post was very helpful in planning for basement finish out!